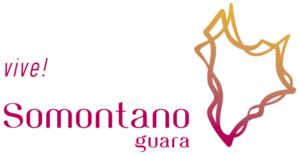The 16th century saw demographic and economic expansion for the region of Aragon in general as well as for many of its towns and villages. Despite epidemics, bandits and riots in Ribagorza, Estadilla participated in this growth, which is evident in the transformation that took place in the village. A number of emblematic buildings representing the power and prosperity of the owners were constructed and can still be seen today on the old part of town.
The town hall was constructed around 1570 and represented the legitimacy, power and pride of a municipal government that was able to govern the public life of its citizens with the full backing of the laws of the kingdom of Aragon. In addition to being the headquarters for the management of the municipality, the office also had the important role of strengthening its public image with both citizens and foreigners in the face of the threat from ecclesiastic power and, above all, the threat from the nobility with whom they were in constant conflict. The fact that the coat of arms that decorates the main façade of the building belongs to the Castro family highlights the difficulties faced by the emerging council power in trying to equip itself with something that until then had only by flaunted by nobility. The building was erected in the new Plaza Mayor (Main Square) which had been created to enhance the urban expansion of that era. It denotes a significant social change; the town’s citizens were no longer at the mercy of the nobility and in the shadow of their huge castles, but had a new civic space from which to keep an eye on how government was handling the management of their area.
The location of the town hall was not left to chance; it was specifically erected at the east end of the square to symbolise the responsibility that goes with being established in the midst of an urban space. It was not necessary to add any other element to reinforce the power of the council, its presence in the square was sufficient. The architectural model is similar to that of the Town Hall in Barbastro, which was built between 1515 and 1518, although much changed since then.
It was built with a covered patio which served two distinct functions; as a place to hold meetings and also a place to trade. There were meeting rooms on the first floor with huge windows from where the authorities could speak to the citizens. It also had other service areas, an area for town clerks and archives; these rooms all had simple windows with no decoration.The façade was made from brick as was common in this area at that time. Its horizontal form has an air of sobriety and the overall composition is harmonious and well proportioned, showing symmetry and rhythm. The façade disguises the internal layout.
It is distributed over three floors. The patio area on the ground floor opens onto the square with two large segmental arches. This leads to the main entrance and a window covered with a wrought iron grill. Imposts are positioned to separate it from the first floor; here the meeting rooms have large windows that were converted into balconies in the 18th century. The second floor has an uninterrupted succession of semicircular arches supported by pillars and finished off by wooden eaves. At the time of construction, this gallery had the simple function of embellishing a structural element, that of the chamber between the building and the roof. Arched galleries such as this were to become a recurring architectural theme of Aragonese civil buildings throughout the 16th century. The eaves are made up of cantilevers supporting a wooden cornice; in addition to their decorative role, they also serve to carry rain water away from the facade of the building.
Simple in composition the building exudes structural rationality and functionality and the three horizontal elements provide solidity and sobriety, with the exception of the decorative coat of arms. These elements are representative of the style of civil Aragonese architecture on the 1500s, which lasted well into the 18th century.
At the same time as the construction of the town hall, wealthier citizens strove to flaunt their status with the construction of magnificent ancestral houses. These were authentic palaces that demonstrated the power and wealth of their owners; local nobles and merchants.
A good example is Casa Marro whose façade repeats the popular architectural formula of the 16th century. The crowning glory of the house is the magnificence of the wooden eaves, which are carved with garlands, scrolls and vegetal decoration similar to the Palacio de los Argensola in Barbastro.
Warning: No valid images found in the specified directory. Please check the image directory or the image filter!
Debug: specified directory - https://turismosomontano.es/images/SECCIONES/que_ver/pueblos/estadilla/ayuntamiento










