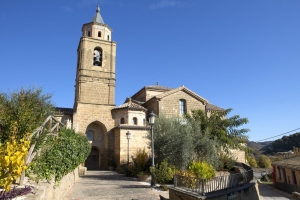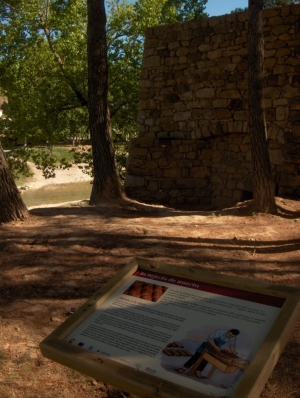At the time the church was constructed, the Romanesque era, it had a single nave defined by thick, solid, windowless walls and was covered by a stone barrel vault. The vault was reinforced by strong semi-circular arches that were supported by pillars protruding from the walls. The east end was finished off with a semi-circular apse.
However in the 18th century it was totally reformed. Tastes had changed and the geometric sobriety of the medieval temple no longer satisfied men and women who aspired to renovate the church in keeping with the new baroque trends.
The excellent condition of the medieval structure and the necessity to reduce costs resulted in the architect retaining the old nave and covering it with moulding, cornices and stucco. It was transformed, creating a totally renovated space that was higher and also incorporated a large dome above the cross, marking the direction towards the altar. It wasn’t quite so easy to solve the problem of the joins where the two parts of the church converge; the nave is not aligned with the east end, their height is different and the vault is irregular.
Despite this, the exuberance of the new decoration blended well with the architecture and gave rise to a monumental space. The interior walls are adorned with ridged pilasters and imposing cornices. Lofty friezes are decorated with moulds to form squares that frame the ceiling. All decoration was achieved using stucco, a technique that involved applying a lime-based paste mixed with plaster dust to the walls. In addition, when this humble material was coloured, it imitated the rich marble used for cornices and skirting, giving the impression of rich and grandiloquent interior decoration.
The exterior of the building presents a stone construction laid out in irregular blocks with the east end having a particularly solid, compact and secure appearance. A recent excavation has revealed the original layout of the old east end. Of all the different external elements, the pretty tower is the most noticeable, made entirely from brick and decorated with tiles. On one of the walls there are two ashlars with dates chiselled on their surface, coinciding with the renovations.
The church’s simple, strong and compact shapes are not the most spectacular in the region, however the integration with the landscape and the fact that this proud building continues to receive the faithful, afford it great value.










