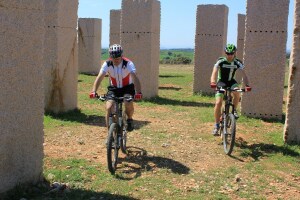At the beginning of the 13th century the middle classes had gained an important social and political position in Barbastro, commerce had brought new riches and the city in general had grown. The Cistercian and Benedictine monasteries were in crisis but in contrast, the arrival of the Franciscan monks brought new solutions for a changing society.
With a humble spirit of poverty they chose to live in the cities rather than distance themselves from the population in remote spots. Instead of waiting for people to come to them, they went out to meet the people. And rather than choosing to speak only in church, they talked to villagers, soldiers and children in the village squares.In the 13th century they set up an order in Barbastro, occupying a functional church, which followed one of the most successful religious architectural styles of the era; a single nave with chapels tucked beneath buttresses. The lack of columns or pillars within the nave allowed the congregation to see and hear the preacher without difficulty.
The building was large but constructed with modest materials such as packed earth, brick and gypsum plaster. Very little remains of the original convent rooms, such as the cloister, cells, dormitories and refectory. However, in the San Antonio square it is possible to glimpse the old floor of the cloister and the see the layout of its walls; in fact these have now been incorporated into private houses. A row of small widows that would have been the monks’ cells can still be seen upon careful inspection.
Between the 16th and 17th centuries and in two consecutive phases, the interior space of the church was transformed. The large nave was covered with stellar vaulting made out of brick. The ribs were created using plaster and the ceilings were polished. The nave was decorated with a network of brownish lines painted in such a way as to imitate the joints between ashlars, as was common in those days.
The old chapel of Claramunt, which sits at the east end, now holds the role of vestry. At the beginning of the 17th century it was decorated by Rafael Pertús, a Renaissance painter from Zaragoza. The mural paintings were finished off with a beautiful skirting board made of tiles, which were probably made in the potteries of Muel near Zaragoza.
A staircase leads down to a vaulted crypt, which has a bench that runs the length of its perimeter. This is divided into fifteen chair-like sections carved from stone. This bench was used for holding the dead, with the walls of the crypt used to support their bodies.
Sometime after the construction of the crypt, it is likely that someone questioned the good of a burial system that was so unhygienic. Because of this some of the arms that separated the sections were reduced so that coffins could be placed on the bench.
A small chapel near the east end of the building boasts beautiful star shaped rib vaults of magnificent design, dedicated to Ceferino Giménez Malla, also known as “the strong one.” Of Romani origin, he was a respected mule trader and, although illiterate, taught children to pray, encouraged them to respect birds, plants and insects and gave them bread and chocolate to eat during times of great hardship. During the Spanish civil war he was imprisoned and was later shot by a firing squad with his rosary beads in his hands. Pope John Paul II beatified him in 1987 and the sculpture of the saint that can be seen in the chapel is a work of the artist Juan de Ávalos.


























