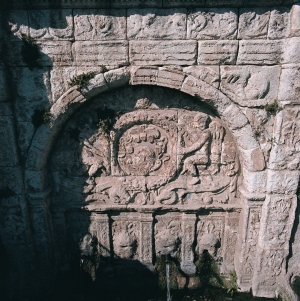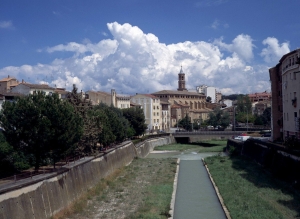In 1571, after various years of dispute for the restitution of the diocese, Barbastro eventually recovered its position as episcopal see. As a result, the city committed to provide the new prelates with a residence fitting of their status. The history of the palace reflects that decision and is also linked to a bishop who wanted to prolong his fame and glory through his participation in the project.
Many people thought that a new house should be built at the expense of the city. However the costs incurred during the many years of dispute and the expense of building the new church did not allow it. However, twenty-seven years later the city opted to buy a block of “important and sumptuous buildings” for the purpose.
Between 1598 and 1600 work was carried out under the supervision of master builder Andrés Castillón and carpenter, Pedro de Ruesta to bring these four houses up to the required standard. The pair conserved rooms where they could, such as the kitchen, bedrooms, cellars etc, and new building was restricted to the addition of a chapel. Part of the façade was also rebuilt in order to bring coherence and uniformity to the building.
It was this external appearance that genuinely represented the Aragonese palatial style; sobriety of design, horizontal form, the use of brick and a succession of arches under the eaves. The function of this gallery of arches was to support the roof and guarantee the ventilation of the wooden beams of the eaves, which in turn carried rain water away from the façade of the building. Carlos Muñoz Serrano, was bishop of Barbastro between 1596 and 1604 and it is documented that:-
“He visited the whole of the diocese… going so far as to be carried by people along impassable routes where horses could not pass. But if Sñr Muñoz knew how to gain the respect of his faithful subjects with his sensible, pastoral exercise, it was the through generous and altruistic way in which he promoted various works that benefitted the town…such as the construction of the Episcopal palace.”
S. López Novoa. History of Barbastro, 1861.During the War of Independence the French used the building as a barracks for the troops over a period of four years.
In the year 1896, renovations were deemed necessary due to the age of the property and its ruinous state after 41 years of standing empty. These were so radical that hardly any of the original 16th century work survived.
The irregular distribution of the apertures that characterised the 16th century work disappeared with the opening of new windows distributed evenly along the wall that faces onto Calle Palacio. The façade that faces the square has two windowed balconies and a doorway that replaced the Renaissance entrance.
Five hundred years of life in the Episcopal Palace contribute to the historic past of this city. Today the diocese continues to grow and generate new requirements and services, to which the palace responds as it has since its origins. This maintains the spirit with which it was built in its most splendid era
Currently, the interior of this building has been fully restored and equipped to accommodate Barbastro-Monzón Diocesan Museum.



































